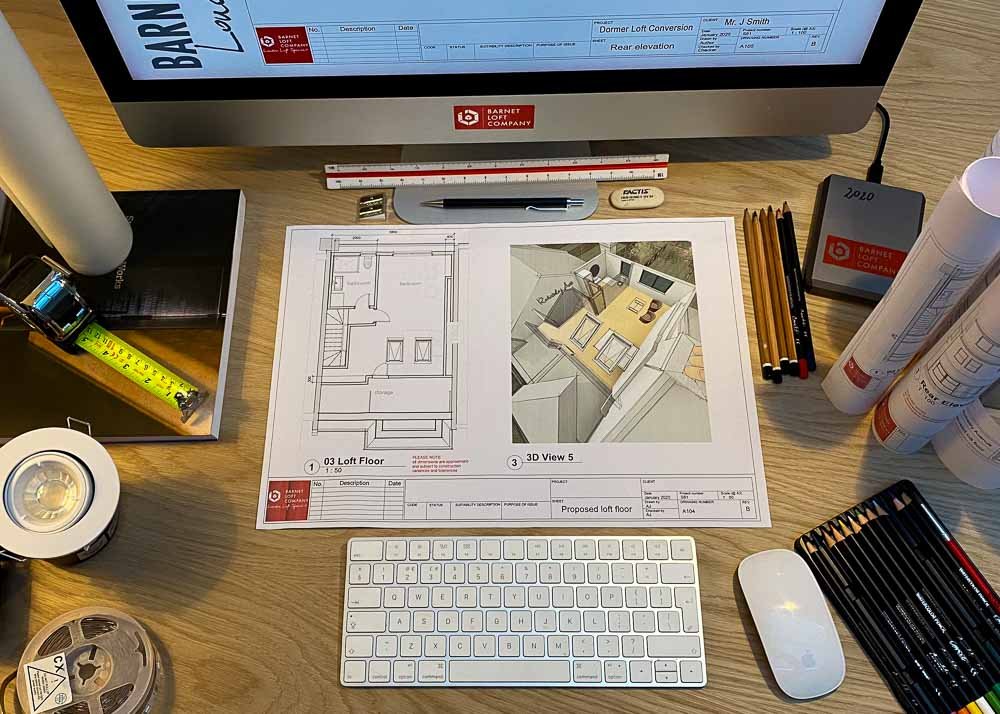
London Stairs
Each loft is unique. From design to finishes, all services are designed with one goal in mind: a flawless execution of your loft conversion. Explore the most popular services below or contact us to create a custom loft conversion.
STAIRCASE FOR LOFT CONVERSION IN LONDON
When planning stairs for a loft conversion, there are several important factors to consider to ensure that the stairs are functional, safe, and compliant with building regulations. Here are some key considerations and options:
1. Building Regulations
Width: Stairs typically need to be at least 800mm wide, but wider is often better for comfort and safety.
Headroom: There must be a minimum headroom of 2 meters for comfort and safety.
Risers and Treads: The ideal dimensions for risers (vertical part of the step) are typically between 170mm and 220mm, and treads (horizontal part) should be at least 220mm.
Landing: A landing is required at the top of the stairs. This ensures safety and provides a place to pause.
2. Types of Loft Stairs
Straight Stairs: The simplest and most traditional design. These stairs run in a single, straight line from the bottom to the top. They are the easiest to build and provide the most comfortable access but require more floor space.
Spiral Stairs: These stairs spiral around a central pole, taking up less horizontal space. They can be a good option for smaller or more awkward spaces, but they can be tricky to navigate and are not ideal for moving large furniture.
L-shaped Stairs (Quarter Turn Stairs): These stairs change direction at a 90-degree angle and are suitable for spaces where straight stairs would take up too much room. They are easier to navigate than spiral stairs but still require significant space.
Winders: These are similar to L-shaped stairs but use slanted steps instead of a landing to make the turn. This can save space but might be less comfortable.
Space-saving Stairs (Alternating Step or "U-shaped" stairs): These are designed to reduce the space taken up by the stairs but can be less comfortable and not as suited for everyday use. They are sometimes called "compact" or "staircase ladders."
3. Space Considerations
Floor Plan: The layout of your loft and the floor below will dictate the best stair design. For example, if you have an open-plan space below, a straight staircase may work well, whereas a winding staircase might be more appropriate in a smaller or narrower area.
Angle of the Stairs: Standard stairs are usually pitched at around 30 to 40 degrees. Steeper stairs, like those in space-saving designs, can exceed this and may feel uncomfortable or be harder to navigate.
4. Materials
Wood: A popular choice for a warm, traditional look. Wooden stairs can be designed to complement the rest of your home’s interior and can be stained or painted to match your décor.
Metal: Steel or wrought iron stairs offer a more industrial look. Metal staircases can be made to fit more modern or minimalist styles.
Glass: Glass treads or balustrades can create an airy, open feel, especially in smaller loft spaces, though they require more cleaning and maintenance.
Combining Materials: A blend of wood and metal or glass can create a stylish, modern staircase, with metal used for the structure and wood for the treads or handrails.
5. Design & Aesthetic
Consider whether you want the stairs to be a focal point of the room or to blend in seamlessly. Stairs can be designed with decorative balustrades, handrails, or even under-stair storage.
You might opt for open risers (no back panel) for a more contemporary, open look, but they may not be suitable if you have small children.
6. Staircase Location
Access to the Loft: Ideally, the staircase should be positioned near the center of the space for ease of access, but if that isn’t possible, it should at least avoid disrupting important rooms like kitchens or bathrooms.
Flow of Traffic: Ensure that the stairs don’t block important access points or create awkward traffic flow between rooms.
7. Cost
Budget: Staircases can vary significantly in cost depending on the materials used and the complexity of the design. Simple wooden straight stairs are typically the most affordable, while custom designs or metal/glass stairs can be more expensive.
Labor Costs: Installation costs can vary depending on the complexity of the design and whether you hire a professional or choose to install the stairs yourself.
8. Professional Help
Building stairs for a loft conversion typically requires the expertise of a carpenter or a stair specialist. It’s essential to work with someone who can ensure that the stairs meet all building regulations, are structurally sound, and are comfortable to use.
Would you like help with specific stair design suggestions or further details on building regulations for loft conversions?
Factors to Consider:
- Building Regulations: Staircases for loft conversions must comply with the UK Building Regulations, including minimum tread depth, headroom, and safety measures like handrails. It's essential to check these regulations before deciding on a staircase.
- Space Availability: Consider both the space in the loft and the space available on the lower floor. For example, an L-shaped staircase might take up more space on the first floor but could save space in the loft itself.
- Accessibility: Make sure the staircase is wide enough and not too steep for comfort, especially if the loft will be used as a bedroom or living area.
- Aesthetic Preferences: The style of the staircase can be an important factor in creating a seamless design between your loft and the rest of your home. A spiral staircase, for example, can be a modern design feature, while a straight staircase might be more traditional.
For most loft conversions in London, L-shaped or straight staircases are the most common choices, depending on the available space. If you're working with limited space, a compact staircase or spiral staircase could be a good option. Always consult with an architect or builder to ensure the staircase meets both your functional and aesthetic needs and complies with building regulations.
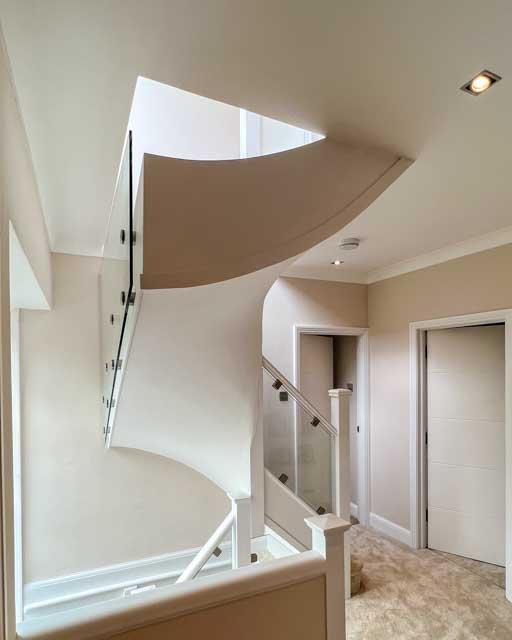



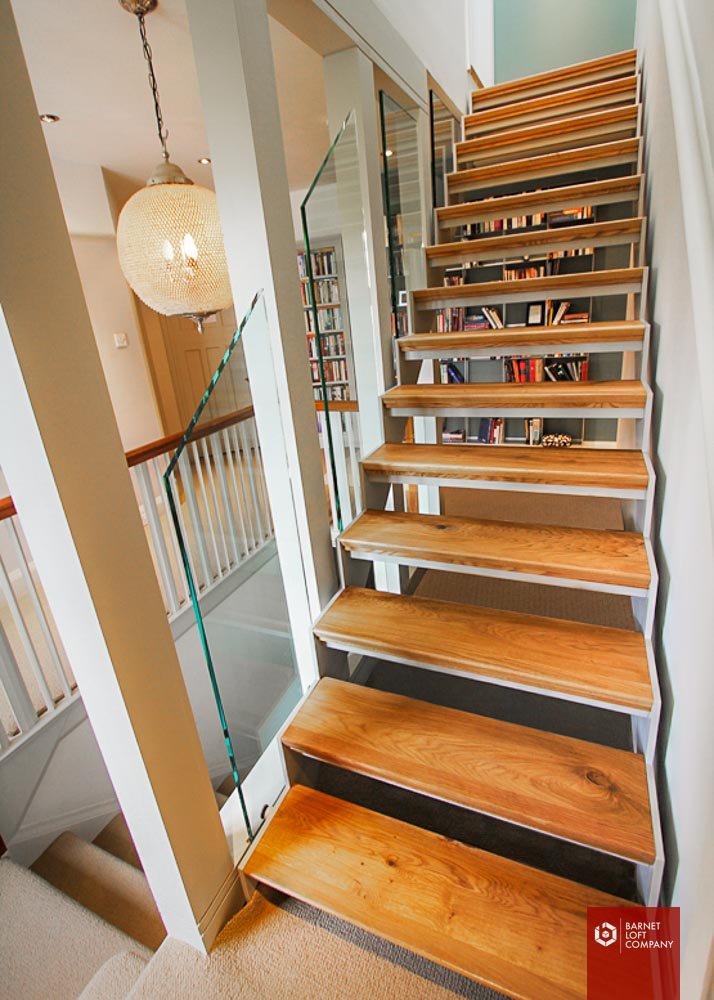
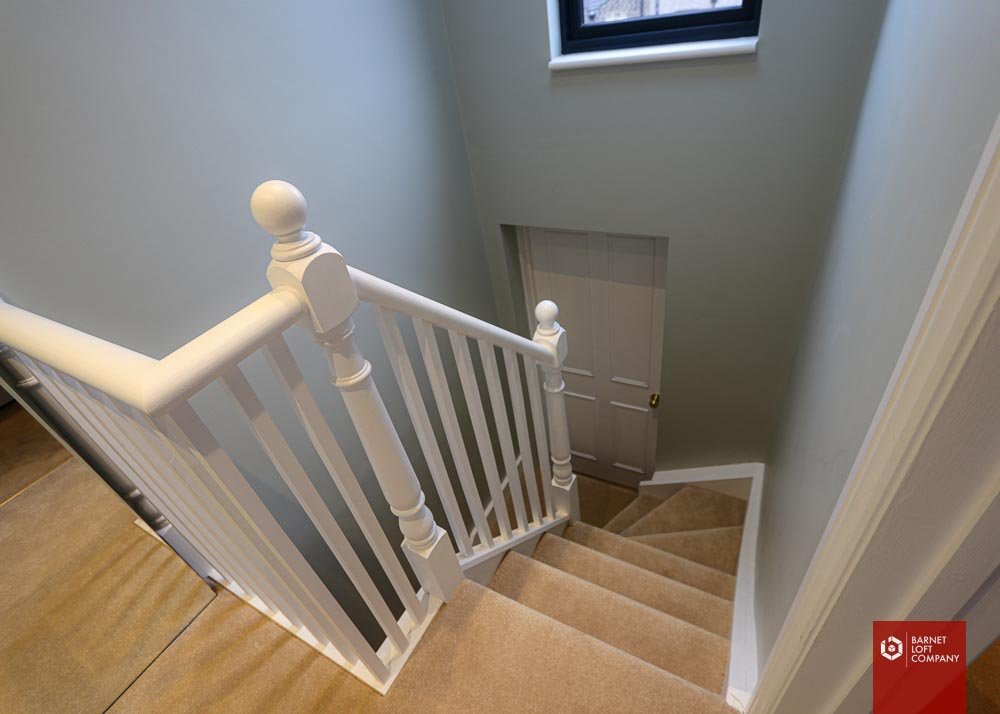
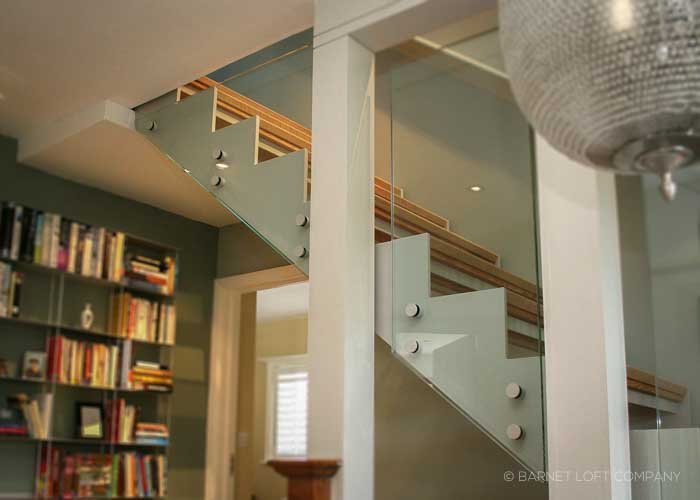
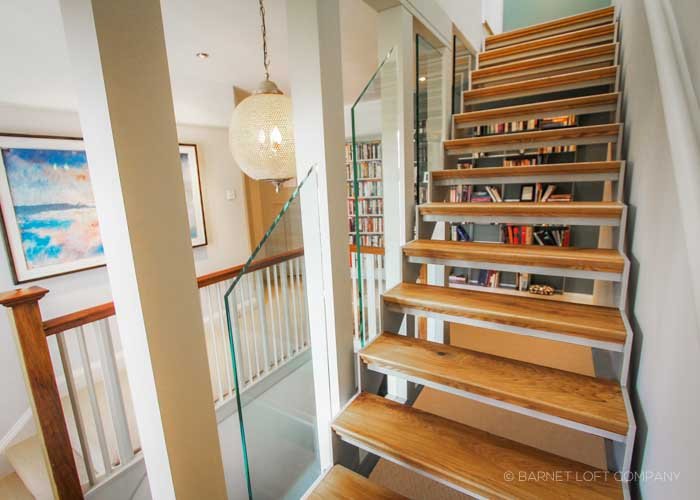
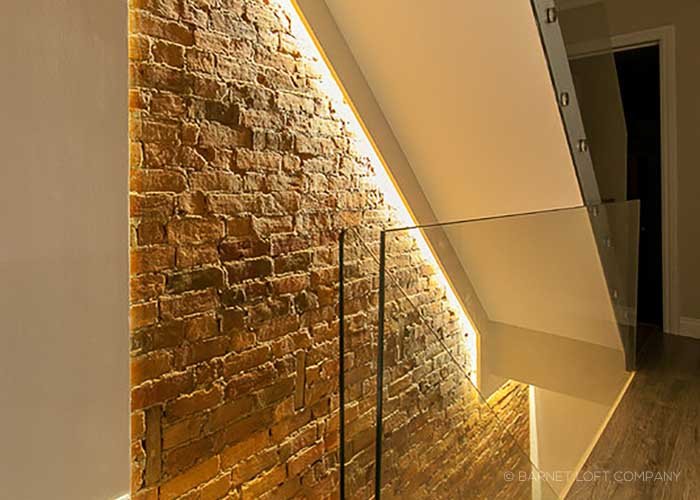
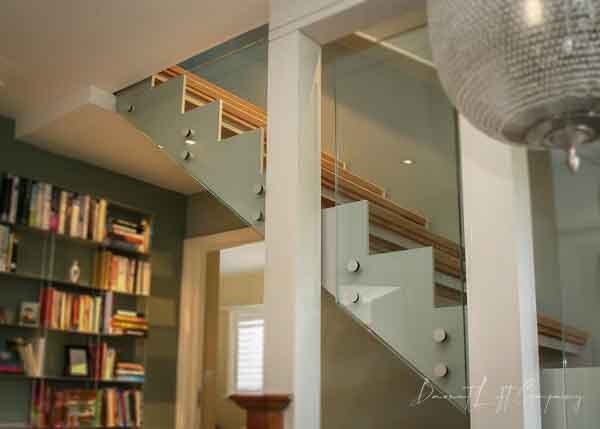




-
Loft Plans
Good Loft conversion design is crucial to make the most of your space

-
Loft Construction
Our loft conversions in Barnet is build by highly experienced specialist with attention to details
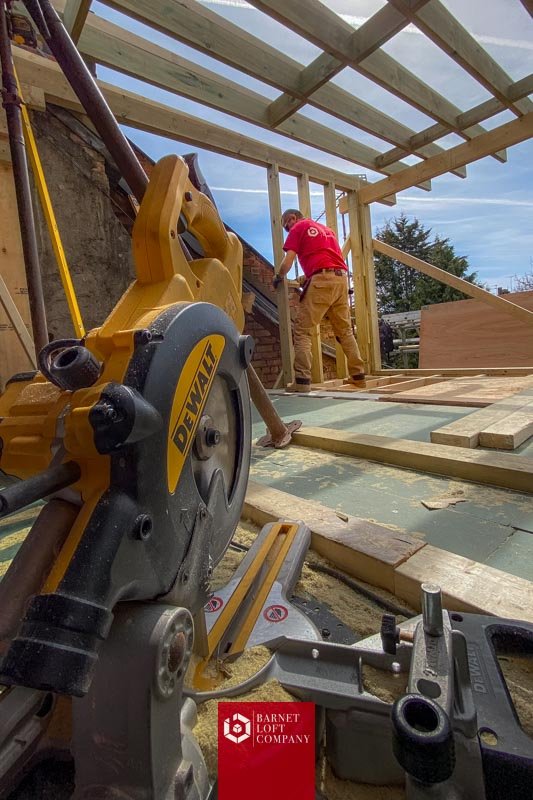
-
Loft Finishes
Our loft conversions are bespoke. We offer wide variety of finishes to loft conversions bedrooms and bathrooms
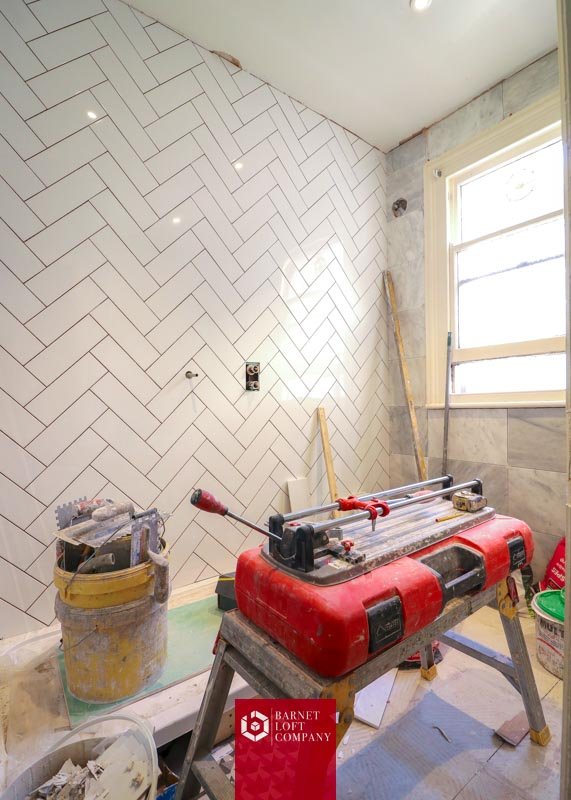
-
Bathroom Installation
Existing or new bathroom installation in the loft conversion we love bathroom refurbishments.

-
Staircase installation
New Loft conversion staircase or replacing existing staircase

-
Windows Replacement
New Loft conversion windows or replacing existing windows in the house. uPVC, timber and aluminium windows

-
Boiler Installation
We specialise in boiler Installations and hot water cylinder installations

-
Electrical work
From Fusebox replacement to adding electrical points to existing wiring

-
Roofing
Roof replacement while converting the lofts to simply adding Velux windows

