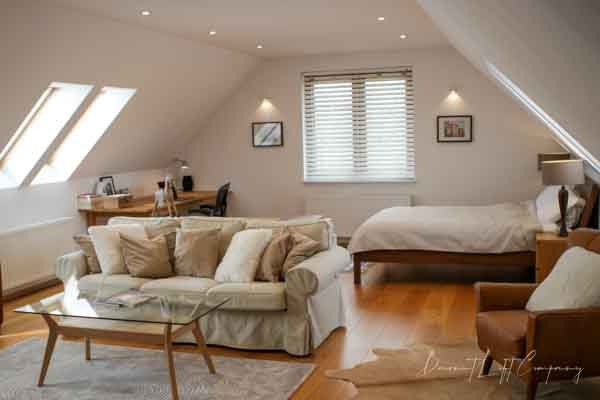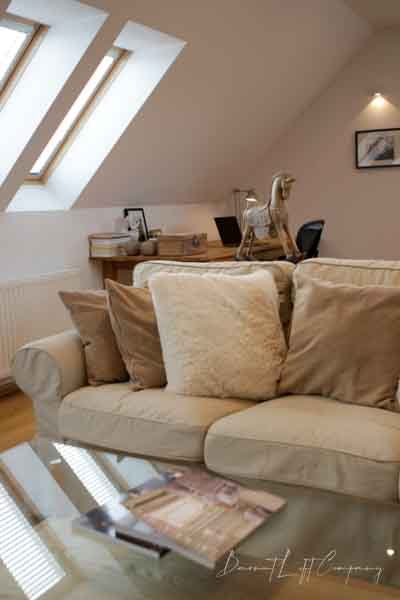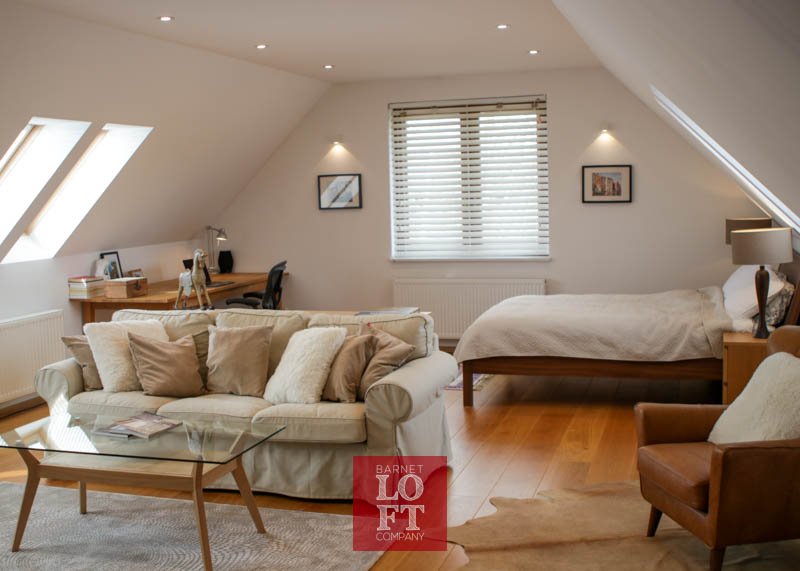
Loft Conversions Kensington
Loft conversions Designed & Build by Barnet Loft Company
Expert Loft Conversions in Kensington, London – Barnet Loft Company
Looking to maximise your home’s space and value in Kensington, London? A loft conversion is a stylish and practical way to add extra living space without moving. At Barnet Loft Company, we specialise in bespoke loft conversions tailored to Kensington’s unique architecture, delivering high-quality craftsmanship across this prestigious London area.
Whether you live near Kensington High Street, Notting Hill Gate, or South Kensington, our experienced team can transform your loft into a bright, spacious room perfect for bedrooms, home offices, or creative studios.
Why Choose Loft Conversions in Kensington?
Kensington is renowned for its stunning Victorian and Georgian homes, many with large attic spaces just waiting to be converted. Loft conversions here offer an excellent way to:
Increase Living Space: Create extra bedrooms, a home office, or a luxurious dressing room.
Boost Property Value: Well-designed loft conversions can add significant value to your Kensington property, which is crucial in this competitive market.
Preserve Character: Our conversions are designed to complement Kensington’s elegant architectural style and conservation area requirements.
Avoid Moving Hassles: Save the time and cost of relocating by improving your current home.
Types of Loft Conversions Suitable for Kensington Homes
At Barnet Loft Company, we provide a variety of loft conversion styles tailored to the needs of Kensington homeowners:
Dormer Loft Conversions: Ideal for Victorian and Edwardian terraces, dormers provide extra headroom and usable floor space.
Mansard Loft Conversions: Perfect for conservation areas, Mansard conversions increase space while maintaining the property’s character.
Hip to Gable Conversions: Common in semi-detached properties, this style extends the roof’s side to maximise internal space.
Velux Loft Conversions: A cost-effective solution featuring skylights that maintain the original roofline but add light and space.
Why Choose Barnet Loft Company for Your Kensington Loft Conversion?
With extensive experience working in North London and Kensington, we understand the local planning rules and the importance of maintaining the aesthetic integrity of period homes. Our comprehensive service includes:
Free consultation and site survey
Custom architectural design and planning applications
Structural engineering and building regulation compliance
Skilled project management and expert construction
High-end finishes tailored to your style and preferences
Start Your Kensington Loft Conversion Project Today
Ready to unlock the potential of your loft? Contact Barnet Loft Company for a free consultation and expert advice on loft conversions in Kensington, London.
📞 Mobile: 07725 641 402
📧 Email: barnetloftcompany@gmail.com
Serving Kensington and all surrounding North London areas.
Barnet Loft Company – Trusted Loft Conversion Specialists in Kensington, London
4. Property Values and Return on Investment:
Kensington is one of the most sought-after areas in London, known for its prestigious properties, cultural landmarks, and proximity to Central London. A well-executed loft conversion can significantly increase the value of your home. The added space can make your property more attractive to buyers, particularly if you're adding a high-quality bedroom or bathroom.
According to some property experts, a loft conversion can add anywhere from 15-20% to the value of your home in areas like Kensington. However, the return on investment will depend on factors like the quality of the conversion, the current condition of your property, and the overall market conditions in Kensington at the time.
5. Impact on Neighbours and Local Considerations:
Kensington is a densely populated and highly residential area, so any building work, especially if it changes the external appearance of your home, could impact your neighbours. If your conversion involves significant external changes (e.g., dormers or Mansard roofs), it's worth discussing the plans with neighbouring properties in advance, especially if you're in a terrace or semi-detached property.
If your property is in a conservation area, you may also need to consider the aesthetic impact of the conversion on the street or the local area’s character. Some neighbourhoods in Kensington are particularly sensitive to changes in their architectural appearance, so it's important to ensure the conversion maintains the historical integrity of the property and the surrounding area.
6. Professional Help and Design:
Given the complexity of planning regulations and the high expectations for design quality in Kensington, it’s essential to hire professionals with experience in loft conversions in conservation areas or listed buildings. You’ll need an architect or designer to help with the concept, planning application, and the design of the conversion itself. A structural engineer will also be necessary to ensure the integrity of the building and the safety of the new loft space.
Hiring experienced contractors who understand the nuances of working in a high-value, high-regulation area like Kensington is crucial. You’ll also need to work closely with planning officers and building inspectors to ensure everything meets local and national requirements.
Conclusion:
Loft conversions in Kensington are a fantastic way to add space and value to your home, but they require careful planning and attention to detail. The area's conservation status, high property values, and stringent planning regulations make it important to understand the specific requirements for your property. With the right professional support, a loft conversion can transform your home, adding both functionality and financial value, while also ensuring it remains in harmony with Kensington's historic charm.
If you are considering expanding your Islington property via a loft conversion or building extension, contact Barnet Loft Conversions to arrange for a FREE No-obligation Feasibility Study and Quote
Loft conversion Kensington, London W8, W14, SW7, SW10
Typical Loft Conversion Prices in Kensington
On average, loft conversions in Kensington typically range from £40,000 to £80,000. This wide range reflects differences in:
Property size and type
Conversion style
Structural complexity
Finishing standards
Planning and building regulations requirements
Basic Price Breakdown
Loft Conversion TypeApproximate Cost Range (London)NotesVelux (Rooflight)£25,000 – £40,000Cheapest option, minimal structural changesDormer£40,000 – £70,000Most popular style in KensingtonHip to Gable£50,000 – £80,000More complex, suited for semi-detached homesMansard£70,000 – £100,000+Largest space increase, often in conservation areas
Factors That Influence Loft Conversion Prices in Kensington
1. Type of Loft Conversion
The style you choose heavily influences the cost. A Velux loft conversion is generally more affordable because it involves installing roof windows without altering the roof shape. Dormer conversions are more expensive since they extend the roof structure to create additional headroom and space.
Mansard conversions are the most expensive but offer the largest volume of space and are often used in conservation areas to maintain architectural integrity.
2. Property Type and Size
The size of your loft space and the type of property (terrace, semi-detached, detached, period property) will impact costs. Older period properties common in Kensington may require additional structural work or specialist finishes, adding to the price.
3. Planning Permission and Building Regulations
Kensington contains many conservation areas and listed buildings where planning permission can be complex and costly. You may need specialist architects or planners to secure permissions, increasing the overall project cost.
4. Structural Work and Engineering
Some lofts require additional structural work, such as strengthening floor joists, installing new support beams, or relocating chimneys. These add to the expense but are vital for safety and compliance.
5. Interior Finishes
Costs vary widely depending on the quality of finishes, fixtures, and fittings you choose—from flooring and lighting to insulation and heating systems. High-end finishes and bespoke joinery raise the budget but enhance the final look and value.
6. Access and Logistics
Working in a busy London area like Kensington may require scaffolding, street permits, and careful project management, adding to costs.
Additional Costs to Consider
Architect Fees: Typically 5-10% of the project cost.
Planning Application Fees: Around £200-£500 depending on scope.
Structural Engineer Fees: Around £500-£1,500.
Party Wall Agreements: Required if your work affects shared walls; costs vary.
VAT: Typically 20% on construction costs unless you qualify for exemptions.
How to Get an Accurate Loft Conversion Quote in Kensington
Every loft conversion project is unique, and prices vary widely based on individual requirements. To get a clear, accurate estimate:
Book a free site survey with an experienced loft conversion company.
Discuss your design preferences, budget, and timeline.
Ask for a detailed, written quote that breaks down costs.
Check if planning permission is required and factor in potential delays.
Review company portfolios and customer testimonials.
Why Choose Barnet Loft Company for Your Kensington Loft Conversion?
At Barnet Loft Company, we specialise in loft conversions across North London, including Kensington. We understand the specific challenges and opportunities that Kensington’s properties present, and we guide you through the entire process—from initial design and planning to construction and finishing touches.
Our services include:
Free, no-obligation site surveys and consultations
Expert architectural design tailored to Kensington’s style and regulations
Handling all planning and building regulation applications
Transparent pricing with no hidden costs
Skilled project management ensuring on-time, on-budget delivery
High-quality finishes tailored to your taste and lifestyle
Financing Your Loft Conversion
Many homeowners fund loft conversions through savings, mortgages, or home improvement loans. Some local banks and lenders offer specialist loans for home renovations. It’s wise to consult a financial advisor before committing.
Conclusion
A loft conversion in Kensington, London, is a valuable investment that can enhance your home’s space, style, and market value. While costs vary widely—from around £25,000 for simple Velux conversions to £100,000+ for Mansard projects—working with experienced professionals helps ensure your project runs smoothly and delivers exceptional results.
If you’re ready to explore loft conversion options in Kensington, contact Barnet Loft Company for expert advice and a free consultation.
📞 Mobile: 07725 641 402
📧 Email: barnetloftcompany@gmail.com
Let us help you create your dream loft space in one of London’s most prestigious neighbourhoods.
-
Loft Plans
Good Loft conversion design is crucial to make the most of your space

-
Construction
Our loft conversions are build by highly experienced specialist with attention to details

-
Refurbishment
Full house or bathroom / kitchen refurbishments

-
Bathrooms
We specialise in bringing luxurious bespoke bathrooms to life. Our expert team will work with you from design to installation to make your vision a reality

-
Stairs
We specialise in traditional and modern stairs for loft conversions

-
Windows
New Loft conversion windows or replacing existing windows in the house. uPVC, timber and aluminium windows

-
Boiler Installation
We specialise in boiler Installations and hot water cylinder installations
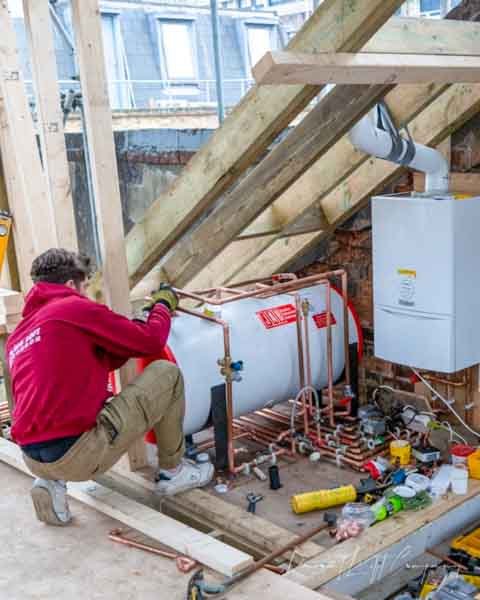
-
Electrical work
From Fusebox replacement to adding electrical points to existing wiring
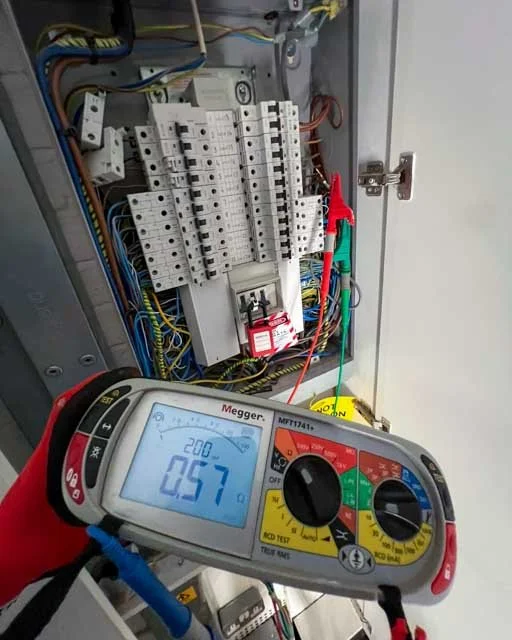
-
Roofing
Roof replacement while converting the lofts or simply adding Velux windows

Where we do loft conversions?
Loft conversions in Barnet, Loft conversions in Enfield, Loft conversions in Camden, Loft conversions in Haringey, Loft conversions in Hackney, Loft conversions in Brent, Loft Conversions in Kensington, Loft conversions in Chelsea, Loft conversions in Hammersmith, Loft conversions in Ealing, Loft conversions in Islington, Loft conversions Central London, Loft Conversions Westminster


