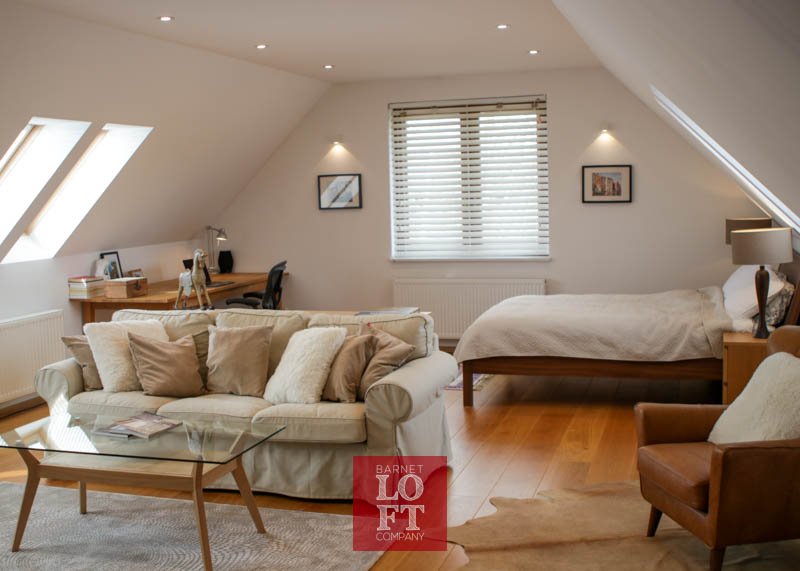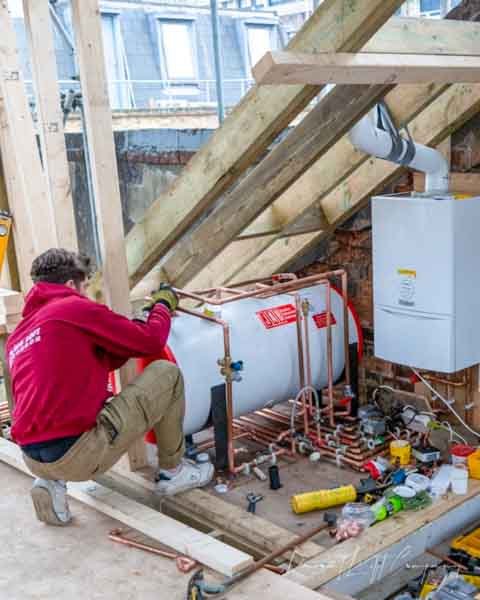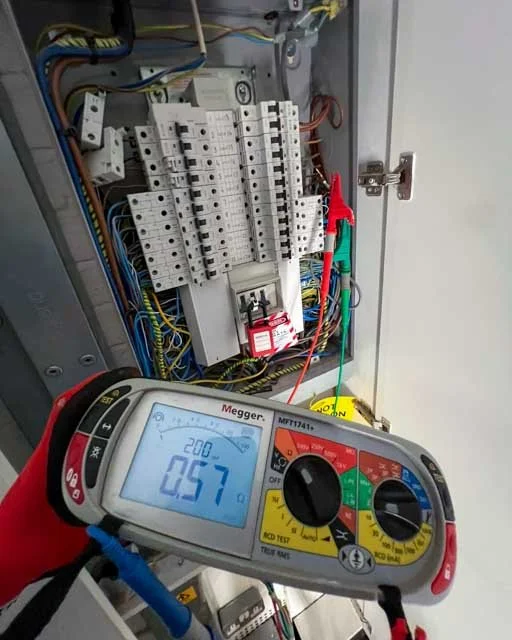
Loft Conversions Enfield
Bespoke loft conversions design & build by Barnet Loft Company
Enfield Loft Conversions what to know?
Loft Conversions in Enfield, North London – Transform Your Home with More Space and Value
If you're a homeowner in Enfield, North London, and looking to expand your living space without the cost and hassle of moving, a loft conversion is a smart, long-term investment. From Palmers Green to Winchmore Hill, Southgate, Edmonton, and beyond, many Enfield homes offer the ideal roof space for high-quality loft extensions.
At [Your Company Name], we specialise in loft conversions in Enfield, delivering custom-designed spaces that add functionality, comfort, and value to your property. Whether you need an extra bedroom, home office, or stylish studio, our experienced team is here to make your vision a reality.
Why Invest in a Loft Conversion in Enfield?
Enfield boasts a wide variety of residential properties—from spacious Edwardian and Victorian houses to 1930s semis and modern family homes. These architectural styles are perfect for loft conversions, often offering generous roof space and structural adaptability.
Here’s why more Enfield homeowners are choosing loft conversions:
Maximise Your Living Space
Converting your attic into a usable room gives you more room to grow—perfect for growing families, remote workers, or those looking for a peaceful retreat within their home.Increase Your Property’s Value
A professionally built loft conversion can add up to 20% to your home's market value. In an area like Enfield, where property demand is high, this can make a significant difference.Avoid Moving Costs
Instead of going through the stress and expense of relocating, you can invest in your current home and stay in the community you love.Planning Permission Not Always Needed
Most loft conversions in Enfield fall under permitted development rights, meaning no full planning permission is required. For properties in conservation areas like Enfield Town or Bush Hill Park, we’ll guide you through the application process.
Types of Loft Conversions We Offer in Enfield
Every home is different, and we offer a full range of loft conversion options to suit your property style and budget:
✅ Dormer Loft Conversion
A popular choice in Enfield’s semi-detached and terraced homes, dormers expand the roof vertically to create full-height rooms with plenty of light.
✅ Hip to Gable Loft Conversion
Ideal for 1930s-style homes common in areas like Oakwood and Southgate. This conversion type straightens the roof's sloping side to create more usable internal space.
✅ Mansard Loft Conversion
Perfect for period properties or homes in conservation areas. Mansards add significant space and can be designed to match your home’s original style.
✅ Velux (Rooflight) Loft Conversion
A cost-effective option that requires minimal structural change. Perfect for detached and semi-detached homes with high-pitched roofs.
If you are considering expanding your Enfield property via a loft conversion or building extension, contact Barnet Loft Conversions to arrange for a FREE No-obligation Feasibility Study and Quote
Why Choose Us for Your Enfield Loft Conversion?
We’re not just general builders—we're loft conversion specialists with years of experience working across North London. Our local expertise ensures smooth project delivery, with full knowledge of Enfield Council planning regulations, property types, and resident expectations.
With Barnet Loft Company, you get:
Free on-site consultation and feasibility assessment
Expert design and architectural planning
Planning permission and building control management
Skilled construction and project management
High-end finishes tailored to your style and budget
We’ve completed successful loft conversions across Grange Park, Bowes Park, Ponders End, and more—always with a focus on quality, transparency, and customer satisfaction.
Get Started with Your Enfield Loft Conversion Today
If you’re ready to explore the possibilities of a loft conversion in Enfield, we’re here to help. Our team will walk you through every step of the process—from design to delivery—ensuring a hassle-free experience with outstanding results.
📞 Call us on 0744 297 2556
📧 Email us at barnetloftcompany@gmail.com
📍 Based in North London – Proudly serving Enfield and surrounding areas
Barnet Loft Company – Trusted Loft Conversion Specialists in Enfield, North London
Loft conversion Enfield, London EN1
Do You Need Planning Permission for a Loft Conversion in Enfield, North London?
If you're planning a loft conversion in Enfield, it's essential to understand whether your project requires planning permission and how to navigate the local planning process. Enfield, located in the northern part of London, has a mix of property types, conservation areas, and council-specific regulations that can affect what’s allowed.
At [Your Company Name], we help homeowners across Enfield—including Palmers Green, Southgate, Winchmore Hill, and Enfield Town—successfully plan and build loft conversions, including handling planning applications where needed.
When Does a Loft Conversion in Enfield Require Planning Permission?
Not all loft conversions require planning permission. Many fall under Permitted Development (PD) rights, allowing you to extend your home without a full planning application—as long as certain conditions are met.
You May NOT Need Planning Permission If:
Your home is a single-family dwelling (not a flat or maisonette)
The loft conversion does not exceed 40m³ (for terraced homes) or 50m³ (for detached and semi-detached homes)
The extension does not go beyond the existing roof slope at the front of the house
The materials used are similar in appearance to the existing house
The extension does not include balconies, verandas, or raised platforms
Side-facing windows are obscure-glazed and non-opening below 1.7m from floor level
The new roof extension does not overhang the outer wall of the original house
✅ If your loft conversion meets these conditions, you likely do not need planning permission—but you must follow Building Regulations.
When You Do Need Planning Permission in Enfield
In some cases, planning permission is required for loft conversions in Enfield. This usually applies if:
Your property is in a conservation area, such as Enfield Town, Bush Hill Park, or parts of Winchmore Hill
Your home is a listed building
The proposed loft conversion involves significant changes to the roof shape or height
You want to include a rear-facing dormer that overlooks neighbours
You’re converting a flat or maisonette (which are excluded from Permitted Development rights)
The existing roof volume limits have already been used in a previous extension
If your project falls into any of these categories, you’ll need to submit a planning application to Enfield Council. But don’t worry—we handle this process for you.
Applying for Loft Conversion Planning Permission in Enfield
At [Your Company Name], we manage the full planning process on your behalf, including:
Initial Site Survey & Design Consultation
We assess your property and discuss your goals to create a design that maximises space and meets all council requirements.Architectural Drawings & Supporting Documents
Our in-house architectural team prepares all necessary drawings, plans, and documents required for submission.Planning Application Submission
We liaise with Enfield Council’s Planning Department, submit your application, and handle any required revisions or communications.Monitoring & Updates
We keep you informed throughout the process and respond to council feedback promptly.Building Regulations & Certificates
Whether you need planning permission or not, we ensure full compliance with Building Control, and you’ll receive all required certificates on completion.
⏱ Typical planning decisions in Enfield take around 8 weeks once submitted.
Enfield Conservation Areas: What You Should Know
Enfield has over 20 conservation areas, including:
Enfield Town
Bush Hill Park
Southgate Green
Winchmore Hill Green
Grange Park
Forty Hill
In these areas, loft conversions are more strictly regulated. You may face restrictions on:
Rear dormer size
Use of rooflights (especially on front-facing roofs)
External materials
Changes to rooflines or chimney stacks
We have extensive experience working within Enfield’s conservation areas and can design solutions that both meet planning criteria and enhance the character of your home.
-
Loft Plans
Good Loft conversion design is crucial to make the most of your space

-
Construction
Our loft conversions are build by highly experienced specialist with attention to details

-
Refurbishment
Full house or bathroom / kitchen refurbishments

-
Bathrooms
We specialise in bringing luxurious bespoke bathrooms to life. Our expert team will work with you from design to installation to make your vision a reality

-
Stairs
We specialise in traditional and modern stairs for loft conversions

-
Windows
New Loft conversion windows or replacing existing windows in the house. uPVC, timber and aluminium windows

-
Boiler Installation
We specialise in boiler Installations and hot water cylinder installations

-
Electrical work
From Fusebox replacement to adding electrical points to existing wiring

-
Roofing
Roof replacement while converting the lofts or simply adding Velux windows

Explore other projects
Hip to gable loft conversion.
Finchley, Loft conversion
L shaped loft conversion.
Whetstone, Loft Conversion.
2 bedrooms loft conversion.
Islington, London, Loft Conversion.

















