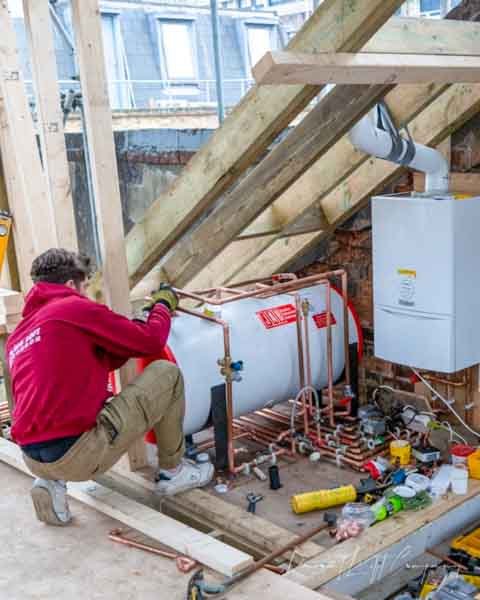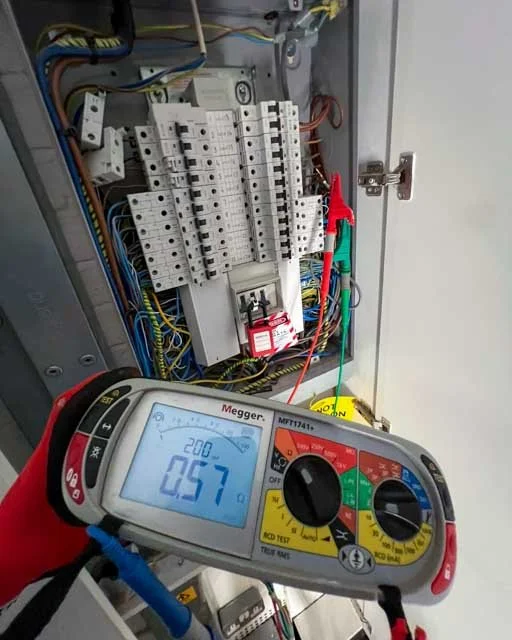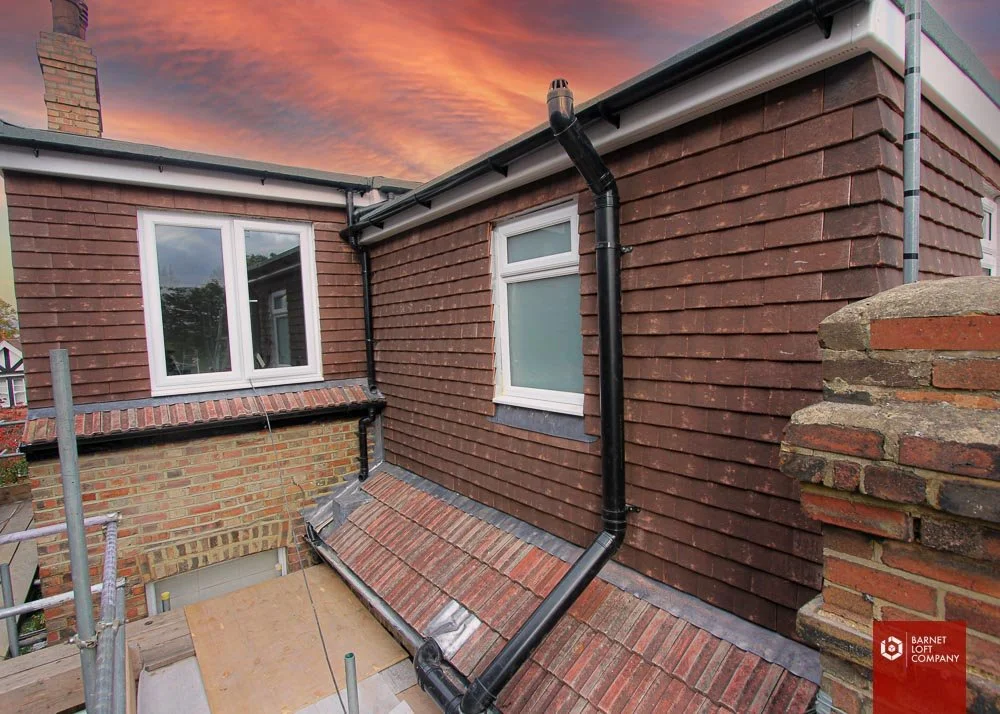
Each loft is unique. From design to finishes, all services are designed with one goal in mind: a flawless execution of your loft conversion.
Barnet ‘L’ shaped loft conversion
New loft conversion dormer, windows and roof lights were added to this top floor master bedroom to add more natural light and live up the living space. A new staircase was created to maximise the available floor area. It rises up from the 1st floor to make the best use of the available space. Innovative storage solutions were developed to make us of all available space. Original touches, such as shutters, lighting, complement vaulted ceilings, create a modern and natural living environment in the new loft conversion.
before - loft conversion
unused empty loft space and exiting roof before loft conversion
-
Loft Plans
Good Loft conversion design is crucial to make the most of your space

-
Construction
Our loft conversions are build by highly experienced specialist with attention to details

-
Refurbishment
Full house or bathroom / kitchen refurbishments

-
Bathrooms
We specialise in bringing luxurious bespoke bathrooms to life. Our expert team will work with you from design to installation to make your vision a reality

-
Stairs
We specialise in traditional and modern stairs for loft conversions

-
Windows
New Loft conversion windows or replacing existing windows in the house. uPVC, timber and aluminium windows

-
Boiler Installation
We specialise in boiler Installations and hot water cylinder installations

-
Electrical work
From Fusebox replacement to adding electrical points to existing wiring

-
Roofing
Roof replacement while converting the lofts or simply adding Velux windows







