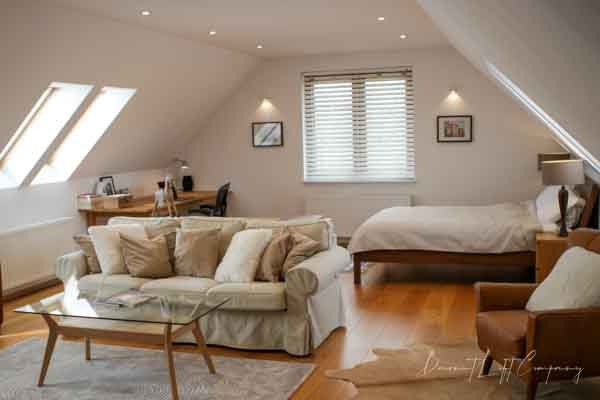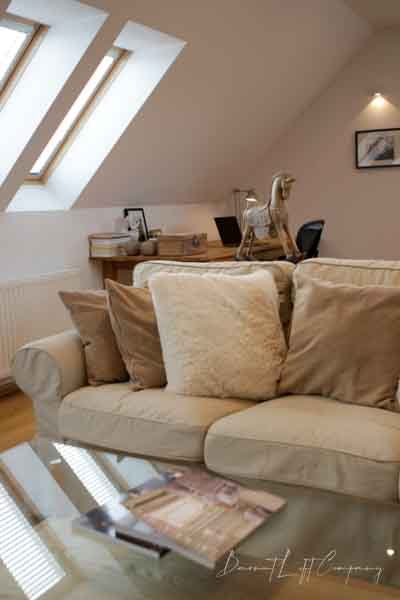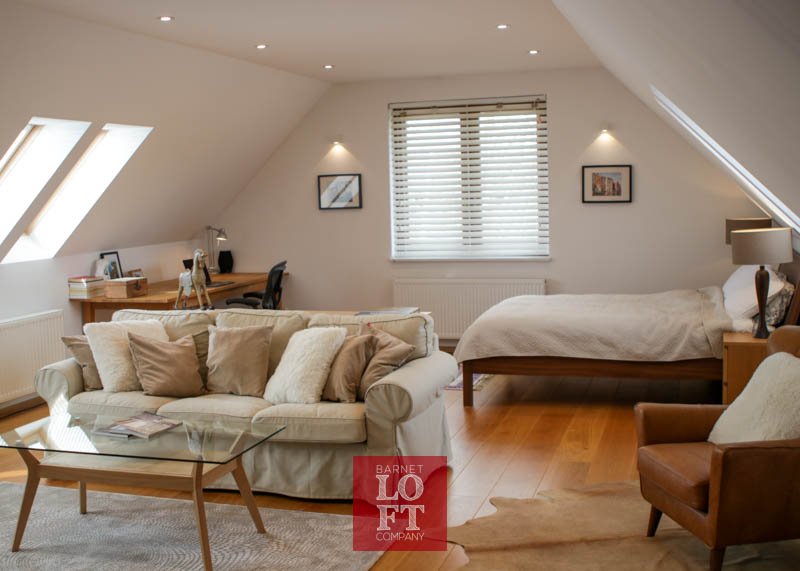
Loft Plans
Loft Design & Planning
Designing and planning a loft conversion can be an exciting but challenging project. It’s crucial to ensure that the new space is functional, comfortable, and legally compliant with local building codes and regulations. Here’s a step-by-step guide to help you plan and design your loft conversion.
1. Understand Your Goals
Before jumping into the design, it’s important to clearly define the goals of your loft conversion. Some common objectives include:
Adding a bedroom or home office
Creating a living area or media room
Expanding a bathroom or adding a shower room
Increasing property value or maximizing living space
2. Check Planning Permission and Building Regulations
In many cases, a loft conversion will fall under "permitted development" and not require full planning permission, but building regulations approval is still necessary. Key regulations to consider include:
Headroom: A minimum of 2 meters of headroom in the center of the room is required for a loft conversion to be usable.
Structural Integrity: The existing roof structure may need to be reinforced to support the additional load of the conversion.
Fire Safety: Adequate fire escape routes and smoke alarms must be installed.
Windows and Ventilation: If you’re adding windows or dormers, they must meet ventilation standards, and you may need to ensure privacy and natural light.
Stairs: The stairs must be safe, well-positioned, and meet the minimum width and headroom requirements (usually around 800mm wide).
Tip: Always check with your local planning office or a professional to ensure you meet all regulations. Depending on your location, you might also need an architect or structural engineer to sign off on plans.
3. Assess Your Space
The existing structure of your loft is a critical factor in the design process. Consider the following:
Roof Type: The slope of your roof affects headroom, space, and design possibilities. You might need to adjust the design based on the pitch of the roof (gable, hip, mansard, etc.).
Access to Loft: Consider where to position the stairs to ensure safe and easy access. The placement of stairs can significantly impact the usability and flow of both the loft and the floor below.
Ceiling Height: Measure the height of the loft at various points. You might need to consider lowering or raising parts of the ceiling or even changing the roof structure to create more usable space.
Existing Structure: Is the loft space already insulated? Does the floor need strengthening to bear the additional weight? You may need to reinforce the floor and ceiling joists to make the space habitable.
4. Define the Layout
The layout of your loft conversion depends on the intended use of the space. Here are some considerations based on common uses:
Bedroom: If creating a bedroom, you’ll want to plan for enough space for furniture, a wardrobe, and possibly an en suite. Consider the placement of windows for natural light and ventilation, and keep in mind privacy.
Home Office: For a home office, consider the need for a desk, shelves, and proper lighting. Electrical outlets and internet access may need to be added.
Bathroom or En Suite: If you plan to add a bathroom or en suite, the layout will need to account for plumbing and drainage. An under-eaves area may make a good spot for storage, or a raised platform might be needed for a shower or bathtub.
Living Room/Media Room: If designing a living space, think about comfortable seating, TV placement, and acoustics. Ceiling height and layout are particularly important for creating an open, airy feel.
5. Maximize Natural Light
Lofts can sometimes be dark spaces, so maximizing natural light is essential. Some ways to do this:
Dormer Windows: These extend the roof and add vertical wall space, allowing for larger windows and more light. They also create headroom at the front of the loft.
Velux Roof Windows: These are ideal for sloping roofs and can provide plenty of natural light while maintaining privacy.
Skylights or Roof Lanterns: A skylight can bring in significant natural light, especially if the roof has a steep pitch. However, make sure that it doesn’t compromise the insulation or lead to overheating in the summer.
Openings and Glass Panels: For added light, consider glass balustrades on stairs, open-plan designs, and internal windows to make the most of natural light.
If you are considering expanding your Islington property via a loft conversion or building extension, contact Barnet Loft Conversions to arrange for a FREE No-obligation Feasibility Study and Quote
6. Consider Storage and Space Efficiency
Loft spaces often lack the same storage as other areas of the house, so plan for clever storage solutions:
Built-in Storage: Use the sloped walls to create built-in shelves, cupboards, or wardrobes. Storage under the eaves is a great way to maximize available space.
Floating Furniture: Consider floating shelves or wall-mounted desks to save floor space and make the room feel larger.
Multi-functional Furniture: Consider fold-down beds, retractable desks, or modular furniture that can be rearranged as needed.
7. Heating, Insulation, and Ventilation
A loft conversion can sometimes become too hot in the summer or too cold in the winter, so proper insulation and ventilation are crucial.
Insulation: Proper insulation in the roof, walls, and floor is essential to ensure energy efficiency and comfort. Use high-quality materials like spray foam, rigid board, or blown-in insulation.
Heating: If your existing heating system doesn’t reach the loft, you might need to install underfloor heating or additional radiators. An electric heater or a small gas heater can also work, depending on the size and use of the space.
Ventilation: Good airflow is crucial to prevent damp and condensation. Consider installing trickle vents, opening windows, or a ventilation system.
8. Lighting and Electrical
Lighting is an important aspect of your design, especially in a loft where natural light may be limited.
Layered Lighting: Combine different light sources like ambient, task, and accent lighting to make the space feel more inviting and functional. Recessed spotlights can work well in lofts with sloping ceilings.
Power Outlets: Plan where you will need electrical outlets for lighting, heating, and electronics. It’s essential to think about power points near the bed, desk, or entertainment areas.
Wiring and Cables: Be mindful of the location of electrical wiring, ensuring that it complies with building codes and is safely installed.
9. Aesthetic Design
The design of your loft should complement the rest of your home while taking advantage of the unique character of the loft space.
Materials and Colors: Light colors like whites, soft greys, and neutral tones can make the space feel larger and brighter. Consider using natural materials such as wood for warmth or steel for an industrial look.
Exposed Beams: If your loft has interesting roof beams, you might want to leave them exposed to add character and charm to the space.
10. Hire Professionals
While some loft conversions can be DIY projects, for most, it’s advisable to hire professionals:
Architect: An architect can help with design, space planning, and ensuring that your project complies with building codes.
Structural Engineer: A structural engineer will assess whether your existing roof structure is strong enough for the conversion and may design any necessary reinforcements.
Contractor/Builder: Once the design is finalized, you’ll need a skilled builder to execute the conversion.
Surveyor: If you're unsure of any technicalities (such as the condition of the roof), hiring a surveyor can help.
11. Cost and Budgeting
Loft conversions can be expensive, but they are often more affordable than moving house. On average, a loft conversion costs anywhere from £25,000 to £60,000 depending on size, type (e.g., dormer, mansard), and finishes. Be sure to budget for both materials and labor and set aside a contingency fund for unexpected issues that arise during construction.
North London Loft conversions
New loft conversion dormer, windows and roof lights were added to this top floor master bedroom to add more natural light and live up the living space. A new staircase was created to maximise the available floor area. It rises up from the 1st floor to make the best use of the available space. Innovative storage solutions were developed to make us of all available space. Original touches, such as shutters, lighting, complement vaulted ceilings, create a modern and natural living environment in the new loft conversion.
-
Loft Plans
Good Loft conversion design is crucial to make the most of your space

-
Construction
Our loft conversions are build by highly experienced specialist with attention to details

-
Refurbishment
Full house or bathroom / kitchen refurbishments

-
Bathrooms
We specialise in bringing luxurious bespoke bathrooms to life. Our expert team will work with you from design to installation to make your vision a reality

-
Stairs
We specialise in traditional and modern stairs for loft conversions

-
Windows
New Loft conversion windows or replacing existing windows in the house. uPVC, timber and aluminium windows

-
Boiler Installation
We specialise in boiler Installations and hot water cylinder installations
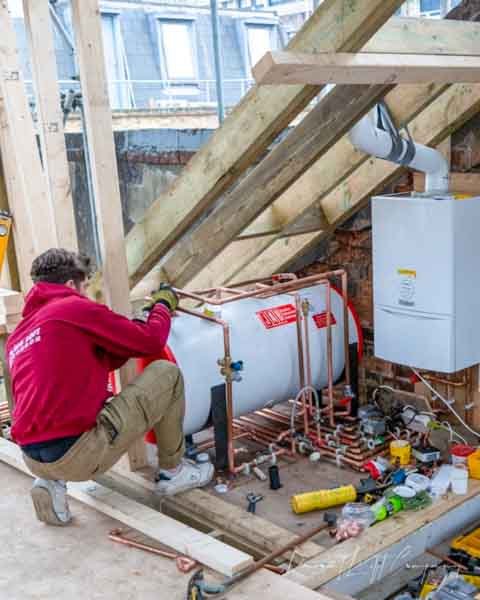
-
Electrical work
From Fusebox replacement to adding electrical points to existing wiring
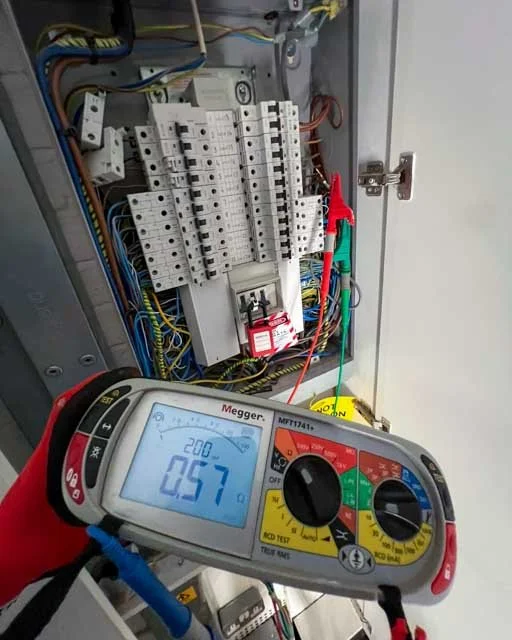
-
Roofing
Roof replacement while converting the lofts or simply adding Velux windows

Explore other projects
Hip to gable loft conversion.
Finchley, Loft conversion
L shaped loft conversion.
Whetstone, Loft Conversion.
2 bedrooms loft conversion.
Islington, London, Loft Conversion.
Where we do loft conversions?
Loft conversions in Barnet, Loft conversions in Enfield, Loft conversions in Camden, Loft conversions in Haringey, Loft conversions in Hackney, Loft conversions in Brent, Loft Conversions in Kensington, Loft conversions in Chelsea, Loft conversions in Hammersmith, Loft conversions in Ealing, Loft conversions in Islington, Loft conversions Central London, Loft Conversions Westminster


